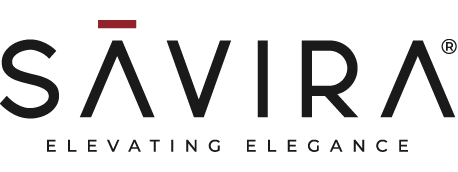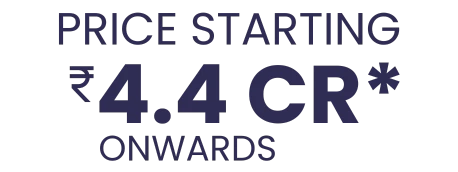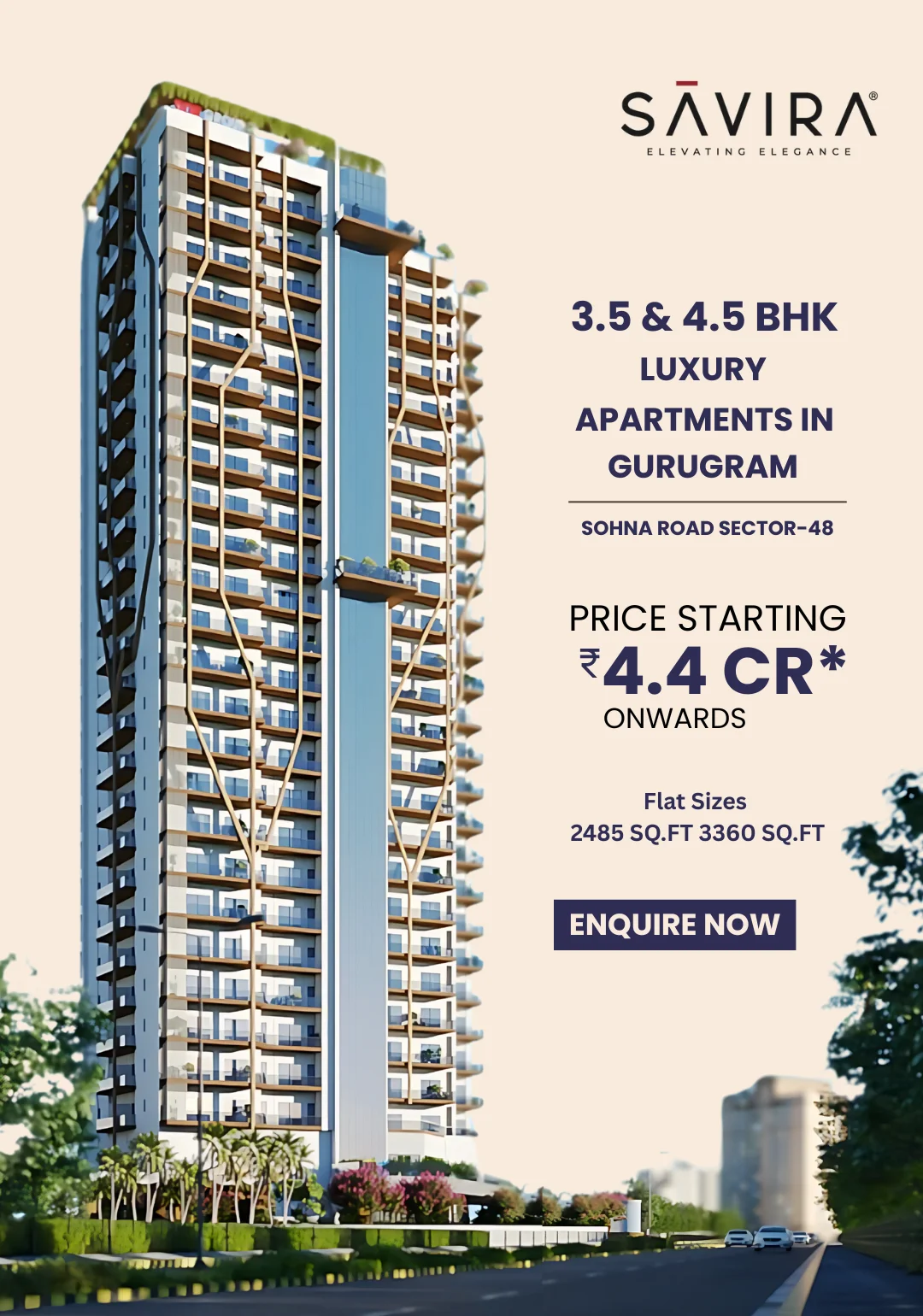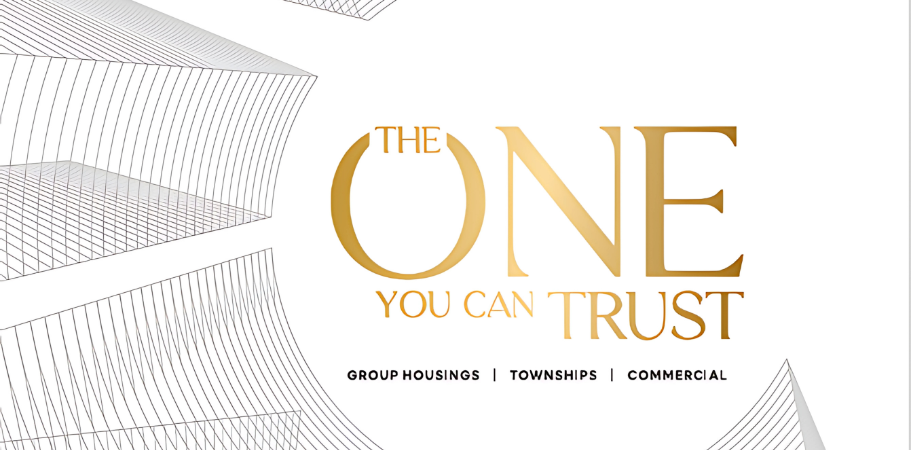SOHNA ROAD SECTOR-48
Flat Sizes 2485 SQ.FT - 3360 SQ.FT




Welcome to The Saavira, a 7-star inspired ultra-luxury Singapore-style residential high-rise by One Group, crafted for those who demand only the finest. Rising gracefully in Sector 48, Gurgaon, The Saavira blends architectural brilliance with unmatched exclusivity, offering a lifestyle that redefines modern living.
RERA NO :- GGM/904/636/2025/07 DATED 24.01.2025
1
Tower

G+25
floors

2 level
clubhouse

72
units

3.5 & 4.5 Bhk Ultra Luxury
apartments

14 feet
extended balconies

0.8 acres
Site Area

Grand
Entrance

One Group is a leading real estate developer in India, acclaimed for redefining fine living through stylish, functional, and luxurious residences. With 14 successful projects across 8 cities, the group now introduces The Saavira a premium high-rise offering exclusive Singapore-style living and world-class amenities. Built on a legacy of quality, transparency, and innovation, One Group continues to earn the trust and admiration of homebuyers nationwide.

Located in the heart of Sector 48, Gurugram, The Saavira is surrounded by a host of luxury projects, high-end malls, renowned schools, and top-tier hospitals, offering unparalleled convenience. With easy access to major hubs like Subhash Chowk and Vatika Chowk the project ensures excellent connectivity to the city’s key landmarks.
The proximity to the Millennium City Centre Metro Station & IGI Airport further enhances the ease of commuting, making it an ideal location for those seeking both luxury and convenience in the city.